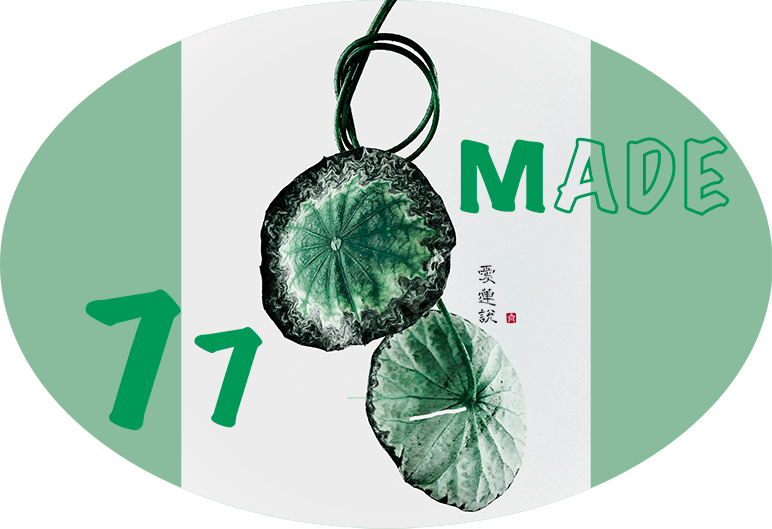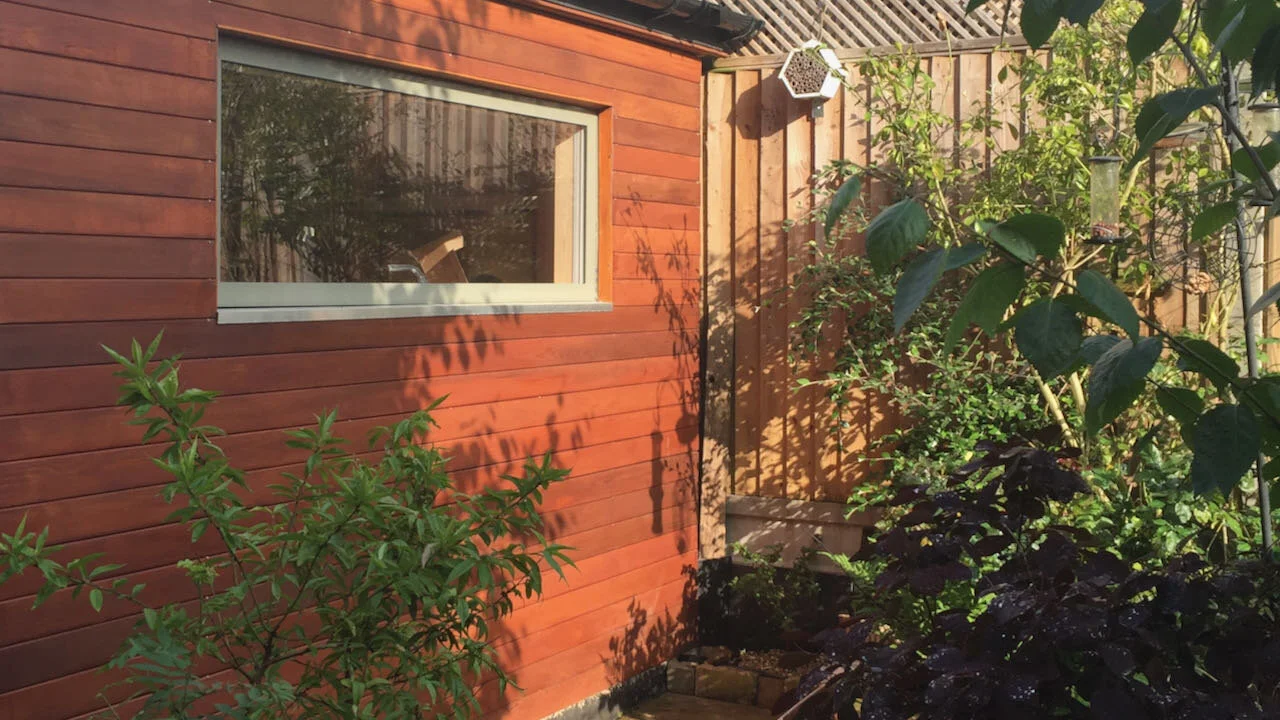It is small. Three and half as I called it. Although this is not an approval name. We've had better name for it before but this one last the longest.
Site Appraisal
Above the Clay Farm
The garden is a standard "New Build Garden", comes with typical thin, low quality top soil, compacted subsoil of building hardcore, and potential building waste material of items that surprise.
To make the challenge situation more tricky, this site is at the lowest ground level of the estate region, making it a drainage sink.
The site has a small covered lawn in square shape, and more than half of the surface area is paved with concrete preformed paving slabs.
Include outer building, the site is four panels wide and three and half panels deep.
The site is at the north side of buildings, also at an angle of 30º, in winter months most of the garden are in shade all day, however summer time big part of garden exposed sun from mid morning.
Vehicle access is possible with height restriction to 2m (this restrict most builder's mini vans). Garden has no direct access to road, any material will have to be loaded via wheel barrow but allow small dumper truck access.
Garden has access of outdoor mains water tab, have access to mains power.
The ground of the site is flat and level, builder added topsoil. No known underground service but a soak away is implemented for compensate a building mistake. Part of the garden become waterlogged during winter months. The site has neutral soil.
No overhead cable and over hanging tree branch.


